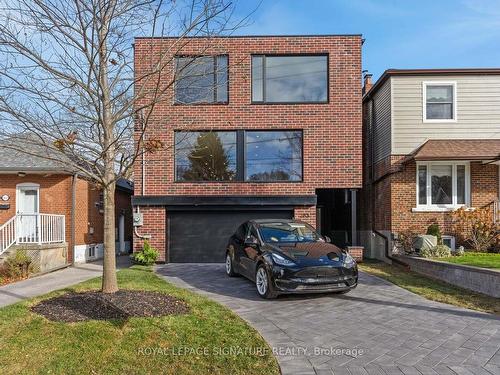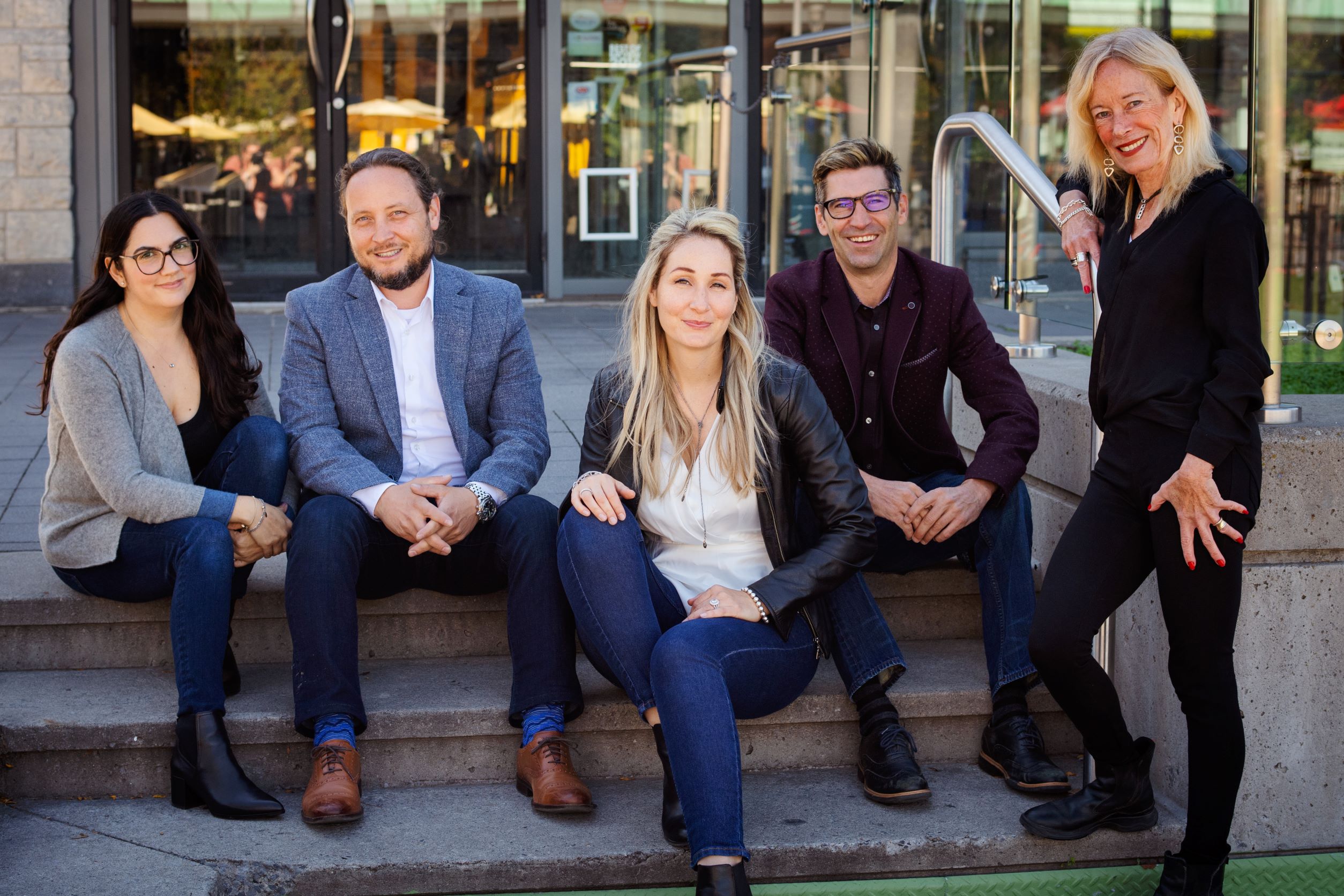








Phone:
416.443.0300
Fax:
416.443.8619

201 -
8
SAMPSON MEWS
Toronto,
ON
M3C 0H5
| Neighbourhood: | Birchcliffe-Cliffside |
| Annual Tax Amount: | $4,366.66 |
| Lot Frontage: | 30 Feet |
| Lot Depth: | 115 Feet |
| No. of Parking Spaces: | 3 |
| Bedrooms: | 3+1 |
| Bathrooms (Total): | 5 |
| Utilities-Municipal Water: | Yes |
| Fronting On (NSEW): | E |
| Family Room: | Yes |
| Drive: | Private |
| Utilities-Hydro: | Yes |
| Occupancy: | Vacant |
| Pool: | None |
| Sewers: | Sewers |
| Approx Square Footage: | 2500-3000 |
| Style: | 2-Storey |
| UFFI: | No |
| Utilities-Cable: | Available |
| Utilities-Sewers: | Yes |
| Utilities-Telephone: | Available |
| Water: | Municipal |
| Approx Age: | 31-50 |
| Basement: | Fin W/O |
| Exterior: | Brick , Metal/Side |
| Fireplace/Stove: | Yes |
| Heat Source: | Gas |
| Garage Type: | Built-in |
| Utilities-Gas: | Yes |
| Heat Type: | Forced Air |