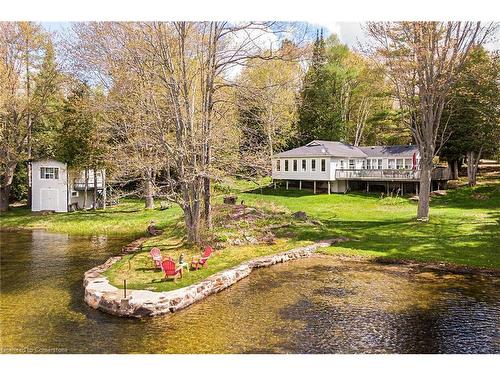








201 -
8
SAMPSON MEWS
Toronto,
ON
M3C0H5
| Building Style: | Bungalow |
| Lot Frontage: | 180.00 Feet |
| Lot Depth: | 85 Feet |
| No. of Parking Spaces: | 8 |
| Floor Space (approx): | 1554 Square Feet |
| Bedrooms: | 4 |
| Bathrooms (Total): | 2+1 |
| Zoning: | SR2 |
| Accessibility Features: | Open Floor Plan |
| Architectural Style: | Bungalow |
| Basement: | Crawl Space , Unfinished |
| Construction Materials: | Vinyl Siding |
| Cooling: | None |
| Exterior Features: | Landscaped , Year Round Living |
| Fireplace Features: | Living Room |
| Heating: | Baseboard |
| Interior Features: | Ceiling Fan(s) |
| Acres Range: | [] |
| Docking Type: | Private Docking |
| Driveway Parking: | Outside/Surface/Open |
| Shore line: | Sandy , Shallow |
| Water Treatment: | Heated Water Line |
| Laundry Features: | Main Level |
| Lot Features: | Rural , Irregular Lot , Highway Access , Quiet Area |
| Other Structures: | Boat House , Shed(s) , Storage |
| Road Frontage Type: | Year Round Road |
| Roof: | Asphalt Shing |
| Sewer: | Septic Tank |
| Utilities: | Electricity Available , High Speed Internet Avail |
| View: | Lake , Water |
| Waterfront Features: | Lake , [] , West , [] , [] , Lake/Pond |
| Water Source: | Lake/River |
| Window Features: | Window Coverings |