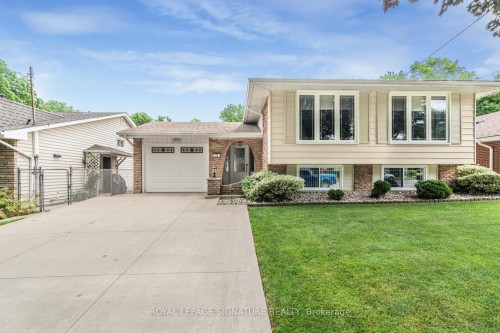








201 -
8
SAMPSON MEWS
Toronto,
ON
M3C0H5
| Neighbourhood: | |
| Annual Tax Amount: | $5,840.00 |
| Lot Frontage: | 50.1 Feet |
| Lot Depth: | 110.27 Feet |
| No. of Parking Spaces: | 5 |
| Floor Space (approx): | 1100-1500 Square Feet |
| Bedrooms: | 3+1 |
| Bathrooms (Total): | 2 |
| Architectural Style: | Bungalow-Raised |
| Basement: | Walk-Up , Finished |
| Construction Materials: | Aluminum Siding , Brick |
| Cooling: | Central Air |
| Exterior Features: | Landscaped , Patio |
| Fireplace Features: | Wood |
| Foundation Details: | Block |
| Garage Type: | Built-In |
| Heat Source: | Gas |
| Heat Type: | Forced Air |
| Interior Features: | Built-In Oven |
| Parking Features: | Private Double |
| Pool Features: | Inground |
| Roof: | Asphalt Rolled |
| Sewer: | Sewer |
| Water: | Municipal |