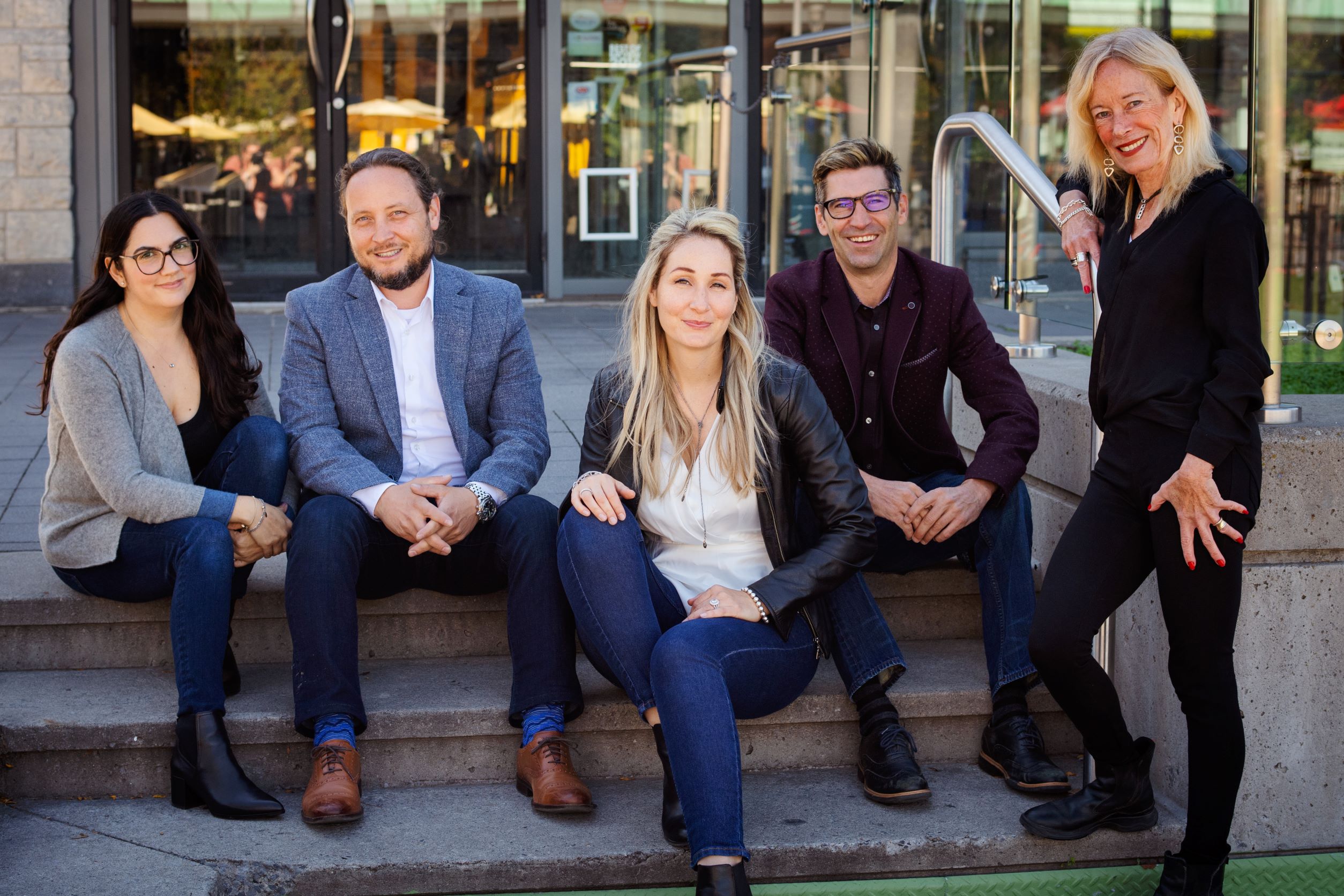








Phone:
416.443.0300
Fax:
416.443.8619

201 -
8
SAMPSON MEWS
Toronto,
ON
M3C 0H5
| Lot Frontage: | 242.0 Feet |
| Lot Depth: | 100.0 Feet |
| No. of Parking Spaces: | 6 |
| Floor Space (approx): | 2676.00 |
| Built in: | 2011 |
| Bedrooms: | 3+1 |
| Bathrooms (Total): | 3 |
| Bathrooms (Partial): | 1 |
| Zoning: | RU |
| Amenities Nearby: | Ski area |
| Community Features: | Quiet Area |
| Equipment Type: | Propane Tank |
| Features: | Crushed stone driveway , Country residential |
| Ownership Type: | Freehold |
| Property Type: | Single Family |
| Rental Equipment Type: | Propane Tank |
| Sewer: | Septic System |
| Utility Type: | Hydro - Available |
| Utility Type: | Telephone - Available |
| Appliances: | Dishwasher , Dryer , Microwave , Refrigerator , Stove , Washer , Hood Fan , Window Coverings , Hot Tub |
| Architectural Style: | 2 Level |
| Basement Development: | Finished |
| Basement Type: | Full |
| Building Type: | House |
| Construction Material: | Wood frame |
| Construction Style - Attachment: | Detached |
| Cooling Type: | Central air conditioning |
| Exterior Finish: | Stone , Wood |
| Fireplace Fuel: | Propane , Wood |
| Fireplace Type: | Other - See remarks , Other - See remarks |
| Fire Protection: | Smoke Detectors |
| Fixture: | Ceiling fans |
| Foundation Type: | Poured Concrete |
| Heating Fuel: | Geo Thermal |
| Heating Type: | In Floor Heating , Forced air |