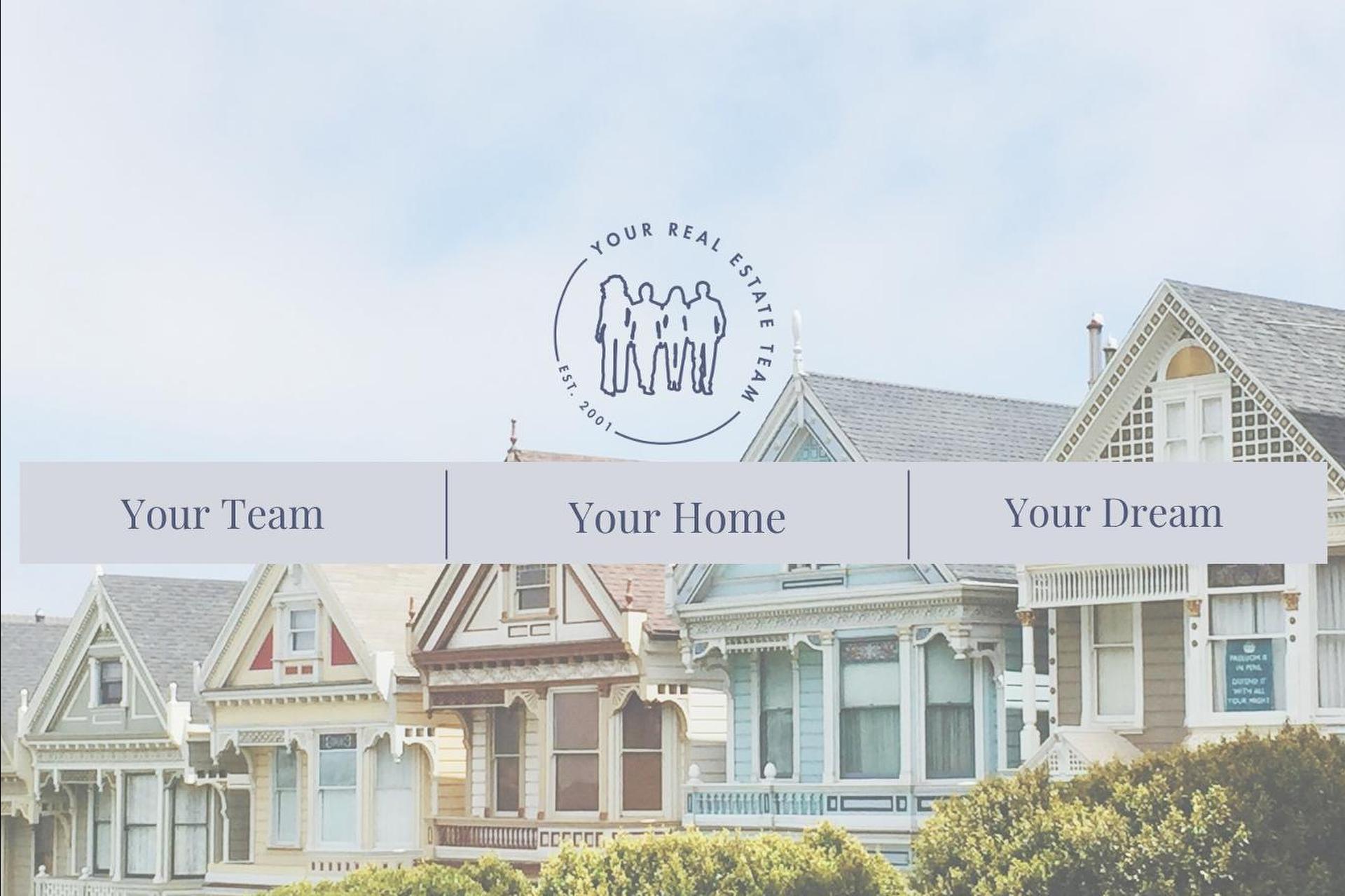
Listings
All fields with an asterisk (*) are mandatory.
Invalid email address.
The security code entered does not match.
$720,000
Listing # E12273157
House | For Sale
45 Tams Drive , Ajax, ON, Canada
Bedrooms: 3
Bathrooms: 2
Cozy & welcoming, 45 Tams Drive is your relaxing refuge after a long day. Lovingly maintained & ...
View Details$928,800
Listing # E12267266
House | For Sale
56 Muirlands Drive , Toronto, ON, Canada
Bedrooms: 3
Bathrooms: 3
Welcome to 56 Muirlands Drive, a well cared for home perfectly situated in the heart of the family ...
View Details$548,800
Listing # N12253174
Condo | For Sale
9 Northern Heights Drive, 208 , Richmond Hill, ON, Canada
Bedrooms: 1+1
Bathrooms: 1
Welcome to this beautifully updated 1+1-bedroom condo in the sought-after Empire Place on Yonge, ...
View Details$2,150.00
Listing # X12239764
Condo | For Lease
374 Prospect Avenue, A13 , Kitchener, ON, Canada
Bedrooms: 2
Bathrooms: 4
A Two Level Boutique Style Condo In the Prospect Park Community! This two bedroom unit Features A ...
View Details$1,550.00
Listing # E12145982
House | For Lease
33 Sharpe Street, Lower , Toronto, ON, Canada
Bedrooms: 1
Bathrooms: 1
Newly renovated, cozy 1 bedroom lower unit - utilities included! Bright space with plenty of natural...
View Details$1,149,900
Listing # W12076279
House | For Sale
3206 Forrestdale Circle , Mississauga, ON, Canada
Bedrooms: 4
Bathrooms: 3
Prime Location Alert! Introducing a Mattamy-built home in the highly sought-after Avonlea ...
View Details$1,679,000
Listing # W12074834
Condo | For Sale
1915 Broad Hollow Gate, 103 , Mississauga, ON, Canada
Bedrooms: 2+1
Bathrooms: 4
Experience carefree living in this fabulous condo townhouse with a sleek open concept design. ...
View Details$1,549,999
Listing # X12074652
House | For Sale
90 Tisdale Street South , Hamilton, ON, Canada
Bedrooms: 6+3
Bathrooms: 5
A MUST SEE + FLOOR PLANS! Well Maintained & Exceptionally Large 3-Plex Investment Opportunity In ...
View Details$1,569,900
Listing # N12071861
House | For Sale
10 Foxton Road , Markham, ON, Canada
Bedrooms: 4+2
Bathrooms: 4
Welcome to 10 Foxton Road in the Heart of Grand Cornell| Your search stops here - this home has been...
View Details$899,000
Listing # E12051470
House | For Sale
290 Coronation Drive , Toronto, ON, Canada
Bedrooms: 2+2
Bathrooms: 2
Charming Bungalow on a Prime Lot with Endless Potential! Step into this classic bungalow, perfectly ...
View Details$2,199,000
Listing # X12041010
House | For Sale
101 CATTAIL CRESCENT , Blue Mountains, Ontario, Canada
Bedrooms: 4+2
Bathrooms: 5
Bathrooms (Partial): 1
Nestled in the desirable Blumont development, this meticulously crafted 6-bed, 5-bath home spans over 5,000 sq ft. This ...
View Details$889,000
Listing # S12038248
House | For Sale
14 THOMAS DRIVE , Collingwood, Ontario, Canada
Bedrooms: 2
Bathrooms: 3
Bathrooms (Partial): 1
Welcome to this beautifully renovated townhome in the sought-after Mair Mills community of Collingwood! This 2-bedroom, ...
View Details$1,499,900
Listing # E12030514
House | For Sale
88 Gooderham Drive , Toronto, ON, Canada
Bedrooms: 4
Bathrooms: 3
Step into this meticulously maintained 4 bedroom backsplit home, offering a perfect blend of charm, ...
View Details$1,025,000
Listing # X12013204
House | For Sale
196 Limestone Lane , Shelburne, ON, Canada
Bedrooms: 5+1
Bathrooms: 5
Seize the chance to own a stunning Brand New, 3280 SqFt , Detached Luxury Home in the charming town...
View Details$2,438,000
Listing # C11943265
Condo | For Sale
183 Wellington Street West, 3505 , Toronto, ON, Canada
Bedrooms: 1
Bathrooms: 2
The Residences at The Ritz-Carlton is second to none and this unit offers breathtaking South views ...
View Details$850,000
Listing # C11920894
Condo | For Sale
30 Grand Trunk Crescent, 3906 , Toronto, ON, Canada
Bedrooms: 2
Bathrooms: 2
Exceptional corner unit condo that offers the perfect blend of luxury, comfort, and location....
View Details$1,550,000
Listing # W11883776
House | For Sale
3142 Dundas Street West , Toronto, ON, Canada
Bedrooms: 3
Bathrooms: 2
Prime Investment Opportunity in a Sought-After Location The JunctionAs the current owners are set ...
View Details
















