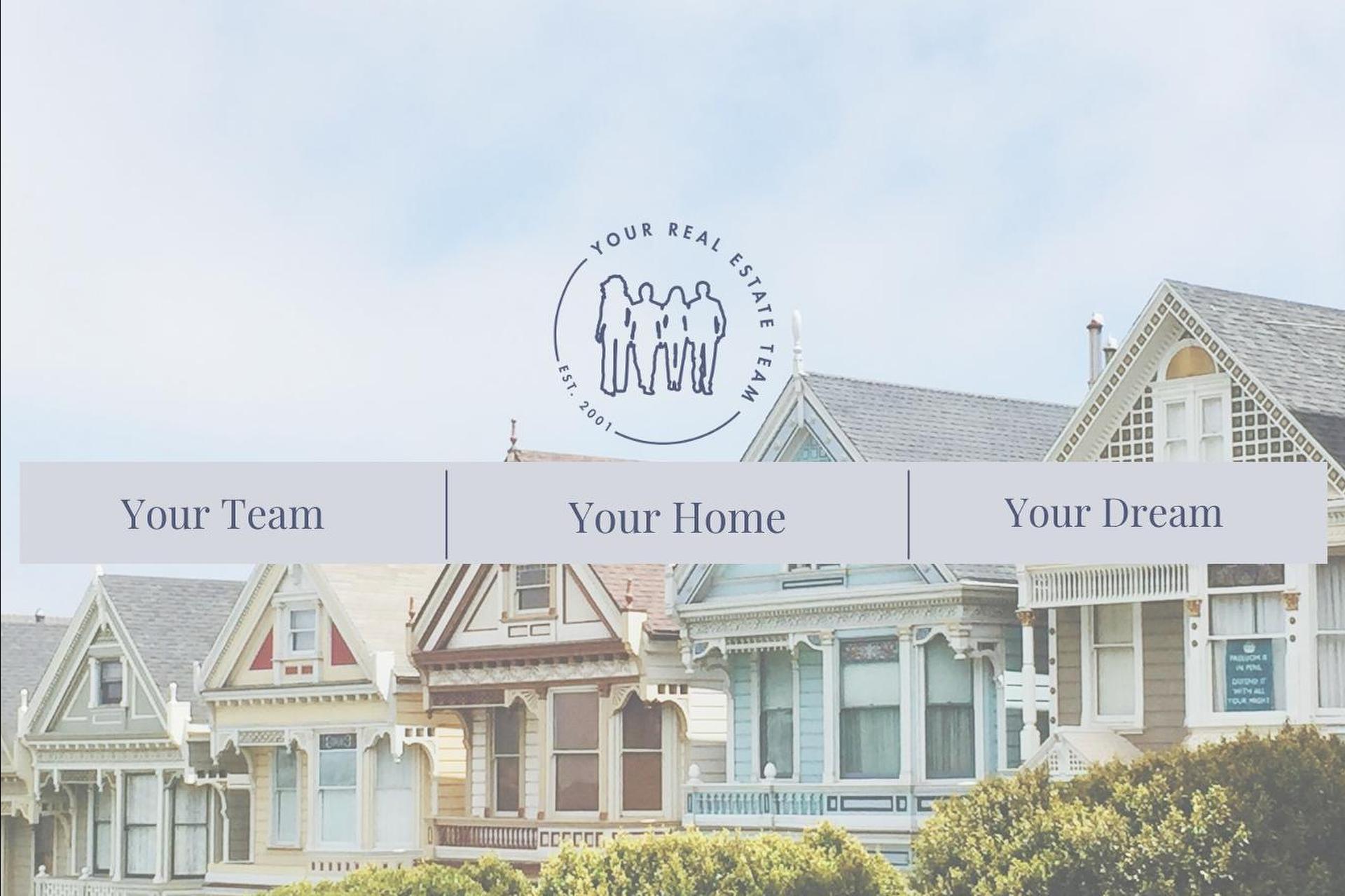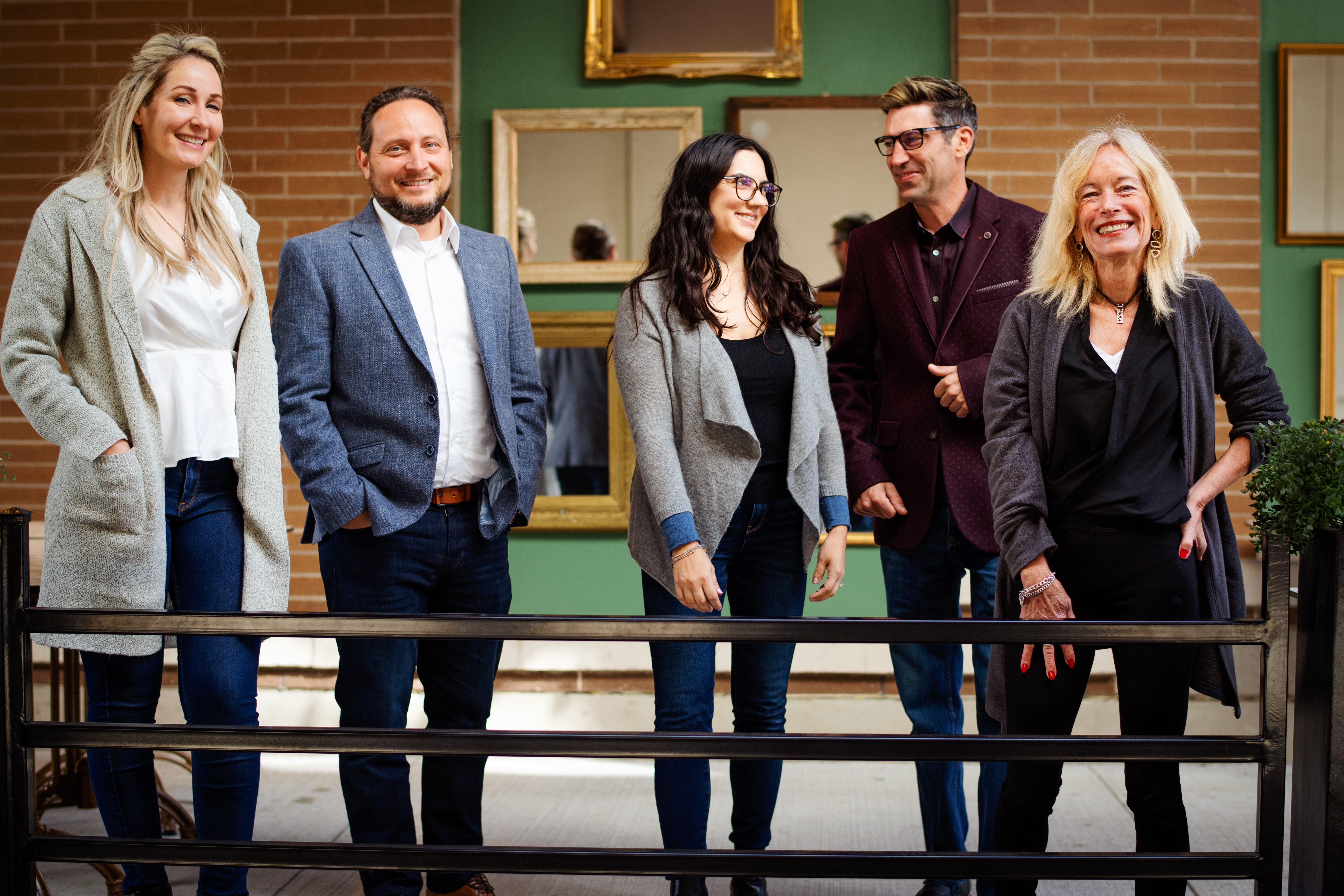
Listings
All fields with an asterisk (*) are mandatory.
Invalid email address.
The security code entered does not match.
$548,800
Listing # N12253174
Condo | For Sale
9 Northern Heights Drive, 208 , Richmond Hill, ON, Canada
Bedrooms: 1+1
Bathrooms: 1
Welcome to this beautifully updated 1+1-bedroom condo in the sought-after Empire Place on Yonge, ...
View Details$2,150.00
Listing # X12239764
Condo | For Lease
374 Prospect Avenue, A13 , Kitchener, ON, Canada
Bedrooms: 2
Bathrooms: 4
A Two Level Boutique Style Condo In the Prospect Park Community! This two bedroom unit Features A ...
View Details$1,299,900
Listing # W12222652
House | For Sale
89 Thistle Down Boulevard , Toronto, ON, Canada
Bedrooms: 3+1
Bathrooms: 3
Welcome to your dream home on a massive 55 x 150 corner lot in West Humber Parklands! This spacious ...
View Details$1,550.00
Listing # E12145982
House | For Lease
33 Sharpe Street, Lower , Toronto, ON, Canada
Bedrooms: 1
Bathrooms: 1
Newly renovated, cozy 1 bedroom lower unit - utilities included! Bright space with plenty of natural...
View Details$2,199,000
Listing # X12041010
House | For Sale
101 CATTAIL CRESCENT , Blue Mountains, Ontario, Canada
Bedrooms: 4+2
Bathrooms: 5
Bathrooms (Partial): 1
Nestled in the desirable Blumont development, this meticulously crafted 6-bed, 5-bath home spans over 5,000 sq ft. This ...
View Details$889,000
Listing # S12038248
House | For Sale
14 THOMAS DRIVE , Collingwood, Ontario, Canada
Bedrooms: 2
Bathrooms: 3
Bathrooms (Partial): 1
Welcome to this beautifully renovated townhome in the sought-after Mair Mills community of Collingwood! This 2-bedroom, ...
View Details$1,075,000
Listing # N12037493
House | For Sale
245 Bayview Avenue , Georgina, ON, Canada
Bedrooms: 4
Bathrooms: 3
This exceptional property presents a rare opportunity for those seeking a refined and luxurious ...
View Details$1,499,900
Listing # E12030514
House | For Sale
88 Gooderham Drive , Toronto, ON, Canada
Bedrooms: 4
Bathrooms: 3
Step into this meticulously maintained 4 bedroom backsplit home, offering a perfect blend of charm, ...
View Details$1,025,000
Listing # X12013204
House | For Sale
196 Limestone Lane , Shelburne, ON, Canada
Bedrooms: 5+1
Bathrooms: 5
Seize the chance to own a stunning Brand New, 3280 SqFt , Detached Luxury Home in the charming town...
View Details$2,249,000
Listing # X11996773
House | For Sale
116 TIMBER LANE , Blue Mountains, Ontario, Canada
Bedrooms: 4+1
Bathrooms: 4
Welcome to this exquisitely designed bungaloft in the charming town of Thornbury, built in 2021 with luxury, comfort, ...
View Details$1,998,800
Listing # W11996416
House | For Sale
1267 King Street West , Toronto, ON, Canada
Bedrooms: 9+1
Bathrooms: 9
Prime Investment Opportunity Fully Tenanted with Strong ROI! This exceptional investment property ...
View Details$2,438,000
Listing # C11943265
Condo | For Sale
183 Wellington Street West, 3505 , Toronto, ON, Canada
Bedrooms: 1
Bathrooms: 2
The Residences at The Ritz-Carlton is second to none and this unit offers breathtaking South views ...
View Details$999,000
Listing # E11941139
House | For Sale
12 Wanstead Avenue , Toronto, ON, Canada
Bedrooms: 2+2
Bathrooms: 3
Welcome to 12 Wantead Ave, a charming 1.5-storey detached home located in the heart of Scarborough's...
View Details$849,000
Listing # E11941130
House | For Sale
30 Freeman Street , Toronto, ON, Canada
Bedrooms: 2
Bathrooms: 1
**Attention Investors & Builders** Do Not Miss This Exceptional Opportunity! This Charming Bungalow,...
View Details$850,000
Listing # C11920894
Condo | For Sale
30 Grand Trunk Crescent, 3906 , Toronto, ON, Canada
Bedrooms: 2
Bathrooms: 2
Exceptional corner unit condo that offers the perfect blend of luxury, comfort, and location....
View Details$1,550,000
Listing # W11883776
House | For Sale
3142 Dundas Street West , Toronto, ON, Canada
Bedrooms: 3
Bathrooms: 2
Prime Investment Opportunity in a Sought-After Location The JunctionAs the current owners are set ...
View Details















