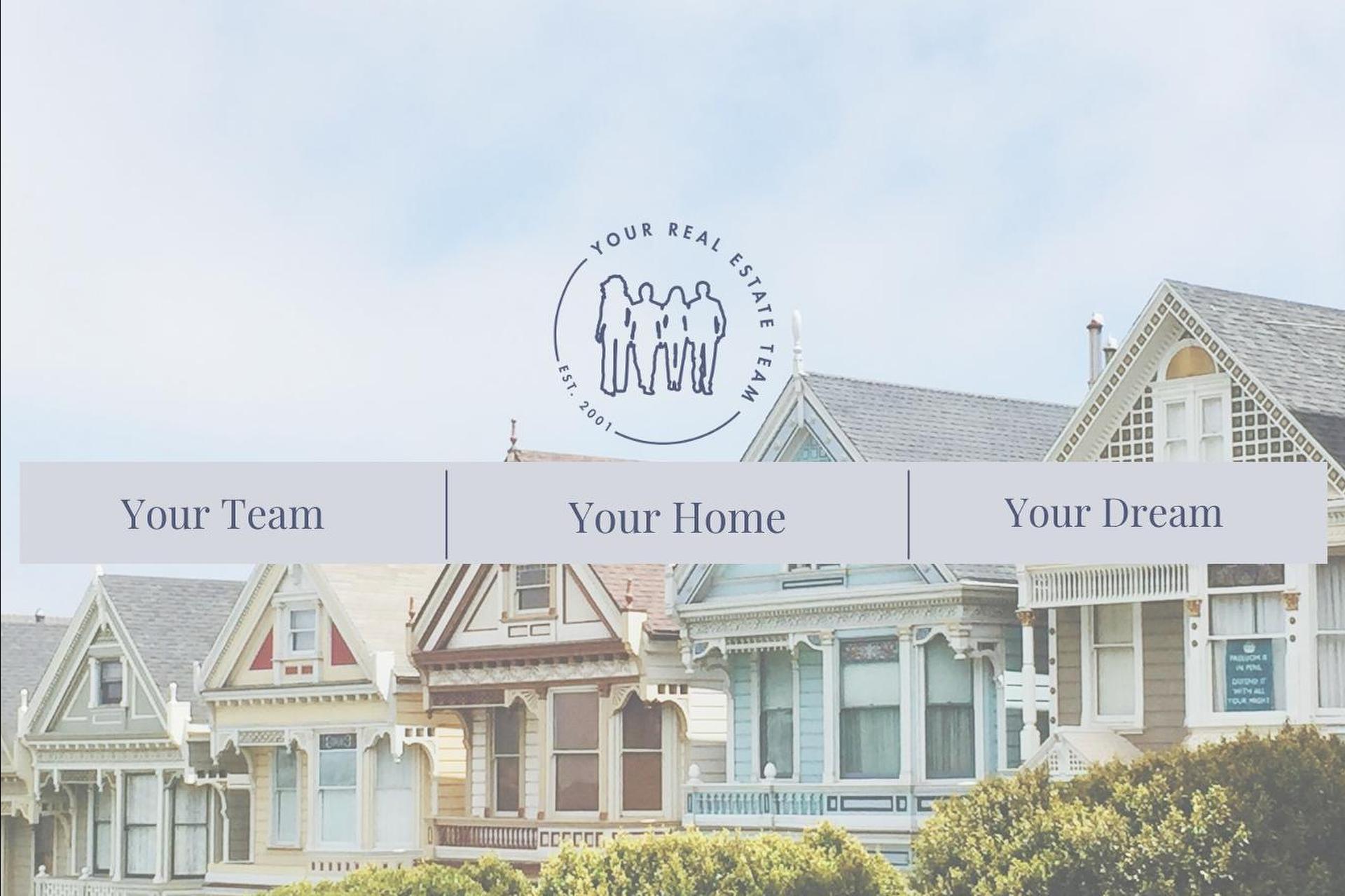
Listings
All fields with an asterisk (*) are mandatory.
Invalid email address.
The security code entered does not match.
$3,900.00
Listing # N12602312
House | For Lease
169 Norfolk Avenue , Richmond Hill, ON, Canada
Bedrooms: 3+1
Bathrooms: 2
Bright and spacious 3+1-bedroom bungalow with two updated bathrooms on an amazing 51 x 210 ft yard, ...
View Details$575,000
Listing # E12593304
Condo | For Sale
3233 Eglinton Avenue East, 1208 , Toronto, ON, Canada
Bedrooms: 2+1
Bathrooms: 2
Rare find - must see!! This incredible, oversized corner unit is perfectly positioned for stunning ...
View Details$669,000
Listing # E12561622
Condo | For Sale
3520 Danforth Avenue, 502 , Toronto, ON, Canada
Bedrooms: 3+1
Bathrooms: 3
Huge, family-sized unit you'll forget you're in a condol RARE 3 large bedrooms PLUS 5.4 x 8ft, ...
View Details$1,650.00
Listing # E12530546
House | For Lease
1 Milne Avenue , Toronto, ON, Canada
Bedrooms: 1
Bathrooms: 1
Located in a quiet, friendly neighbourhood, this cozy one-bedroom basement suite is bright and ...
View Details$1,900.00
Listing # X12450297
Condo | For Lease
374 Prospect Avenue, A6 , Kitchener, ON, Canada
Bedrooms: 2
Bathrooms: 3
A Two Level Boutique Style Condo In the Prospect Park Community! This two bedroom unit Features A ...
View Details$1,299,900
Listing # X12424888
House | For Sale
704 Robert Ferrie Drive , Kitchener, ON, Canada
Bedrooms: 4+1
Bathrooms: 4
Welcome to this Stunning Ravine-Backed Home in Prestigious Doon South, Kitchener! Experience ...
View Details$1,999,900
Listing # E12419178
House | For Sale
4 Bertha Avenue , Toronto, ON, Canada
Bedrooms: 3+1
Bathrooms: 4
Welcome to an exceptional custom-built residence that seamlessly blends modern luxury, timeless ...
View Details$975,000
Listing # C12418363
Condo | For Sale
78 Harrison Garden Boulevard, 1507 , Toronto, ON, Canada
Bedrooms: 2+1
Bathrooms: 2
Lovely Family Size Suite Over 1500 Sqft + Balcony. Renovated Kitchen And Bathrooms, Upgraded ...
View Details$1,100,000
Listing # S12413302
House | For Sale
81-77 Bass Bay Drive , Tay, ON, Canada
Bedrooms: 3
Bathrooms: 1
ATTENTION BUILDERS! **Unlock the Potential of Bass Bay: A Builders Dream in Victoria Harbour!** ...
View Details$1,799,900
Listing # C12372340
House | For Sale
725 Dovercourt Road , Toronto, ON, Canada
Bedrooms: 4
Bathrooms: 2
Discover this professionally maintained mixed-use corner gem at Bloor & Dovercourt, offering both ...
View Details$1,450,000
Listing # W12339045
House | For Sale
3142 Dundas Street West , Toronto, ON, Canada
Bedrooms: 3
Bathrooms: 2
Prime Investment Opportunity in a Sought-After Location The JunctionAs the current owners are set ...
View Details$888,888
Listing # C12324827
House | For Sale
20 Sexton Crescent , Toronto, ON, Canada
Bedrooms: 3+2
Bathrooms: 3
Spacious 3-Level Back Split in Highly Sought-After North York Neighbourhood!Rare opportunity to own ...
View Details$1,999,000
Listing # X12294165
House | For Sale
807035 25TH SIDE ROAD , Grey Highlands, Ontario, Canada
Bedrooms: 2+2
Bathrooms: 3
Nestled on 25 breathtaking acres overlooking the Beaver Valley, Blue Mountains, and Georgian Bay, this stunning ...
View Details$1,999,990
Listing # X12288928
House | For Sale
116 DOROTHY DRIVE , Blue Mountains, Ontario, Canada
Bedrooms: 4+2
Bathrooms: 5
Bathrooms (Partial): 1
Experience 4-season living in the highly sought-after Camperdown community! 116 Dorothy Drive offers exceptional value ...
View Details$1,999,999
Listing # E12222170
House | For Sale
3 Braeburn Boulevard , Toronto, ON, Canada
Bedrooms: 3
Bathrooms: 5
Attention Builders, Developers, and End Users! This exceptional property offers the perfect blend of...
View Details$1,588,888
Listing # C12215850
Condo | For Sale
2 Teagarden Court, 1303 , Toronto, ON, Canada
Bedrooms: 3+1
Bathrooms: 2
Unparalleled Elegance at 2 Teagarden A Rare Offering in the Heart of Bayview & Sheppard. If Bayview...
View Details$963,888
Listing # C12215472
Condo | For Sale
2 Teagarden Court, 1202 , Toronto, ON, Canada
Bedrooms: 2
Bathrooms: 2
If Bayview and Sheppard is your neighbourhood, it does not get better than 2 Teagarden. Spacious ...
View Details
















