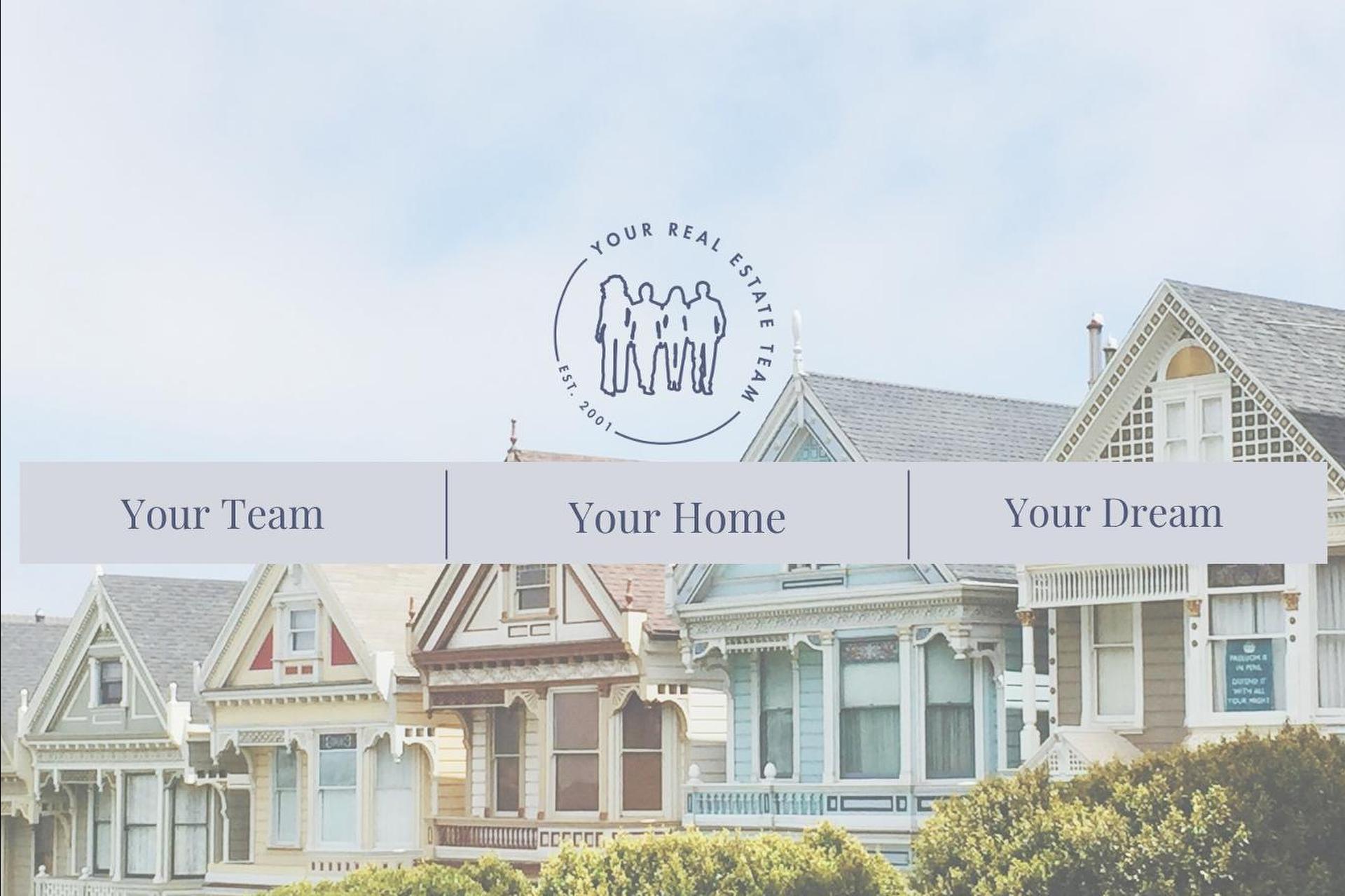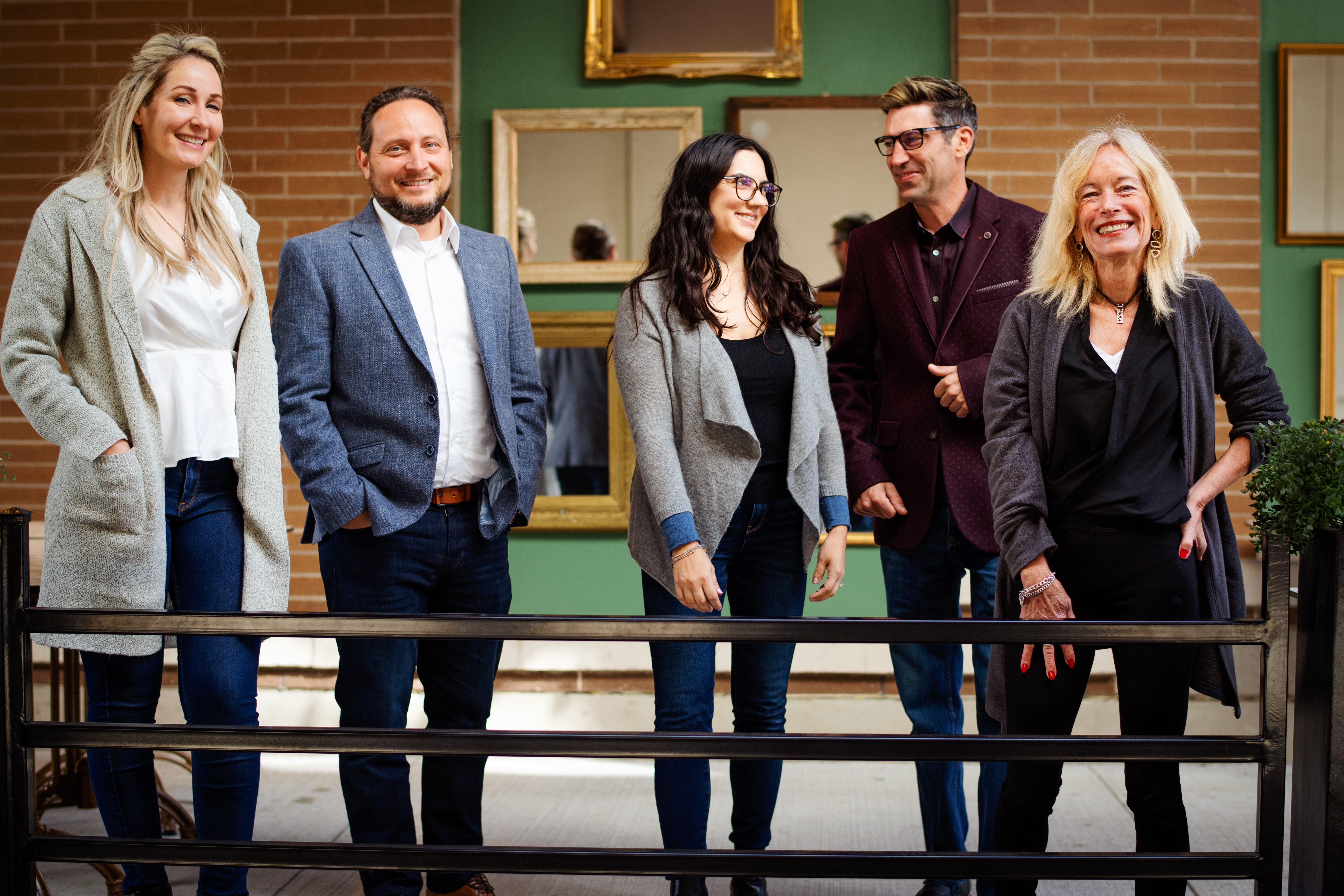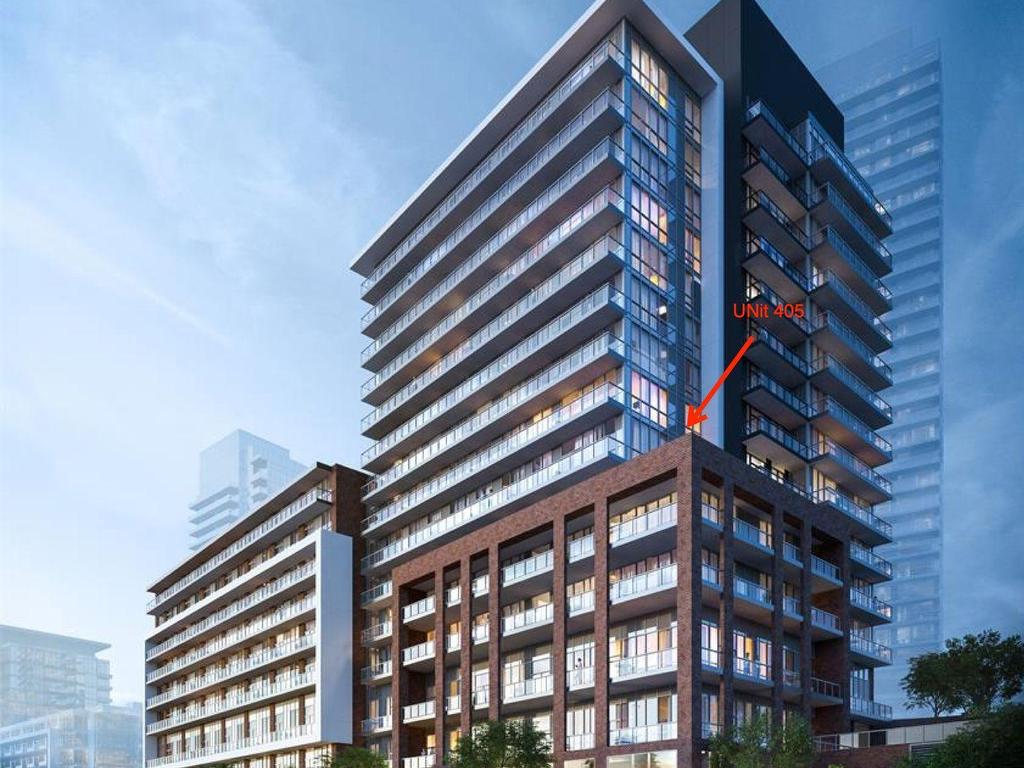
Listings
All fields with an asterisk (*) are mandatory.
Invalid email address.
The security code entered does not match.
$58.00
Listing # C9050063
Commercial | For Lease
474 Queen St W , Toronto, ON, Canada
C01 - Toronto - This location has an impressive WALK SCORE OF 99! Not surprising as it's located right in the heart ...
View Details$1,339,900
Listing # E9016956
Condo | For Sale
1100 Kingston Rd , 216 , Toronto, ON, Canada
Bedrooms: 3
Bathrooms: 3
E06 - Toronto - Welcome to this exclusive boutique building, a hidden gem for those seeking elegance & convenience ...
View Details$629,000
Listing # X8415802
Condo | For Sale
374 Prospect Ave , A12 , Kitchener, ON, Canada
Bedrooms: 2
Bathrooms: 2
Waterloo - A boutique two Level Condo apt located In the Prospect Park Community! This two bedroom home ...
View Details$1,875,000
Listing # E8402154
House | For Sale
36 Martindale Rd , Toronto, ON, Canada
Bedrooms: 5+1
Bathrooms: 5
E08 - Toronto - Truly unique property! Large families and investors, this 5-bedroom home is for you. Way larger than...
View Details$879,888
Listing # C8291630
Condo | For Sale
7 Carlton St , 1415 , Toronto, ON, Canada
Bedrooms: 2+1
Bathrooms: 2
C08 - Toronto - Fantastic Opportunity!!! This Investment or Live In condo offers a prime location in the heart of ...
View Details$978,000
Listing # X8280838
House | For Sale
613 Long Lake Rd , Perry, ON, Canada
Bedrooms: 3+1
Bathrooms: 2
Parry Sound - TURN KEY INVESTMENT! Newly renovated open concept cottage on a majestic treed lot with private dock ...
View Details$978,000
Listing # 40579420
House | For Sale
613 Long Lake Road , Novar, ON, Canada
Bedrooms: 4
Bathrooms: 2+0
Mississauga Real Estate Board - Mississauga - TURN KEY INVESTMENT! Newly renovated open concept cottage on a majestic treed lot with private dock ...
View Details$1,600,000
Listing # C8274638
House | For Sale
21 Charlemagne Dr , Toronto, ON, Canada
Bedrooms: 4+2
Bathrooms: 3
C14 - Toronto - Great Investment Opportunity. 2 Storey Semi Detached Triplex, 3 Self Contained 2 bedroom Apartments....
View Details$1,578,000
Listing # W8259688
House | For Sale
16 Page Ave , Toronto, ON, Canada
Bedrooms: 3
Bathrooms: 3
W02 - Toronto - Experience The Splendor Of 16 Page Ave! Nestled In Upper Bloor West Village, This Exquisite ...
View Details$1,680,000
Listing # C8247076
Condo | For Sale
3900 Yonge St , Ph1 , Toronto, ON, Canada
Bedrooms: 2
Bathrooms: 3
C04 - Toronto - Welcome to luxury living at York Mill Place. Situated close to the prestigious Hoggs Hollow area,...
View Details$854,900
Listing # C8232942
Condo | For Sale
8 Rean Dr , Th27 , Toronto, ON, Canada
Bedrooms: 2
Bathrooms: 3
C15 - Toronto - NY TOWER Townhome - Bayview Village. Steps from subway, Parks, & Bayview Village Shopping! Quiet END...
View Details$1,788,000
Listing # C8221756
House | For Sale
229 Florence Ave , Toronto, ON, Canada
Bedrooms: 3+2
Bathrooms: 3
C07 - Toronto - Permit Ready Over 4800 sf Living Space! Over 3500sf. Main & 2nd Fl + 1268sf Basement! First-Time ...
View Details$1,399,000
Listing # S8200154
House | For Sale
7842 County Rd , 169 , Ramara, ON, Canada
Bedrooms: 5
Bathrooms: 3
Simcoe - Modern 5 bedroom (4+office), 3 bathroom home with a gorgeous forested backdrop on 1 acre, just ...
View Details$1,399,000
Listing # 40564943
House | For Sale
7842 County Road 169 , Ramara, ON, Canada
Bedrooms: 3
Bathrooms: 2+1
Mississauga Real Estate Board - Mississauga - Modern 5 bedroom (4+office), 3 bathroom home with a gorgeous forested backdrop on 1 acre, just ...
View Details$869,000
Listing # C8189050
Condo | For Sale
28 Freeland St , 2011 , Toronto, ON, Canada
Bedrooms: 1+1
Bathrooms: 1
C08 - Toronto - ATTENTION Investors! Current Owner Is Willing To Lease Back The Unit From The Purchaser IMMEDIATELY ...
View Details$899,000
Listing # C7397430
Condo | For Sale
36 Forest Manor Rd , 405 , Toronto, ON, Canada
Bedrooms: 2+1
Bathrooms: 2
C15 - Toronto - This spacious apartment in the heart of North York offers over 852 square feet of living space and ...
View Details















